Design Ideas for Small Bathroom Showers
Corner showers utilize two walls to create a compact and efficient bathing area. These layouts are ideal for small bathrooms, offering a streamlined look while saving space. Incorporating glass enclosures can make the area feel more open and less confined.
Walk-in showers without doors or with minimal barriers create a seamless transition from the bathroom floor to the shower space. They are accessible and can be designed with linear drains and large tiles to enhance the sense of space.
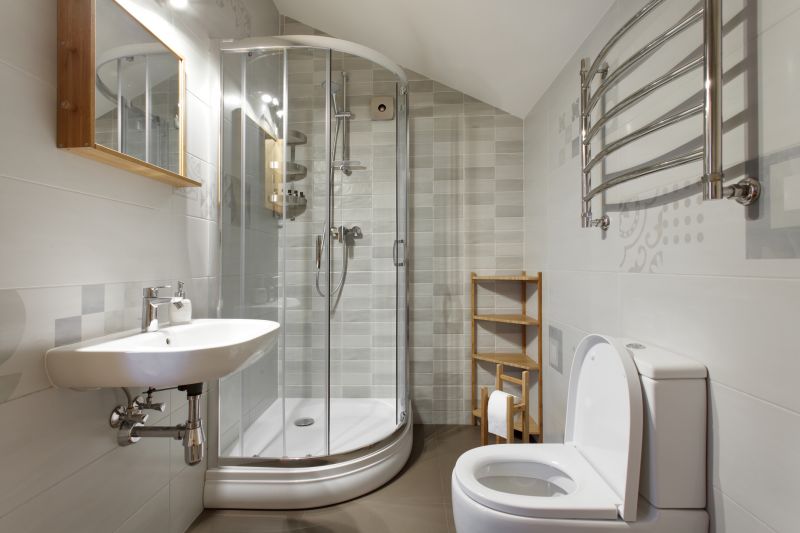
Efficient use of space with a corner shower setup.
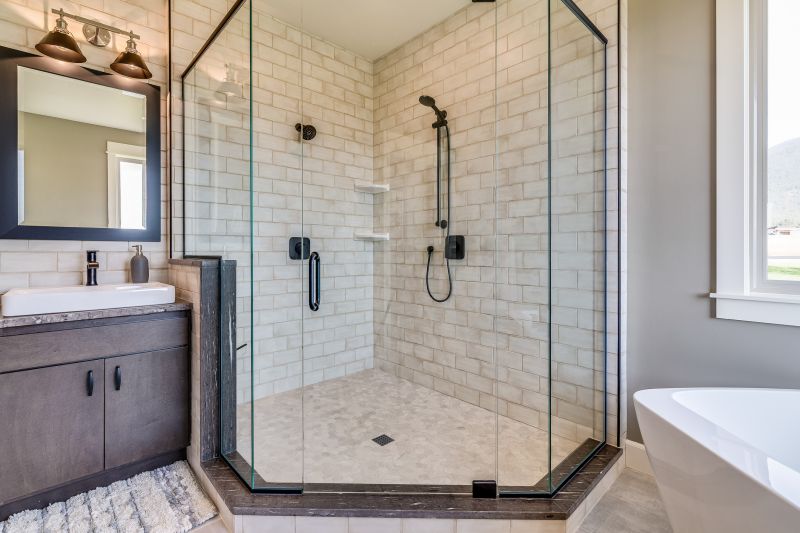
A glass enclosure helps open up small bathrooms visually.
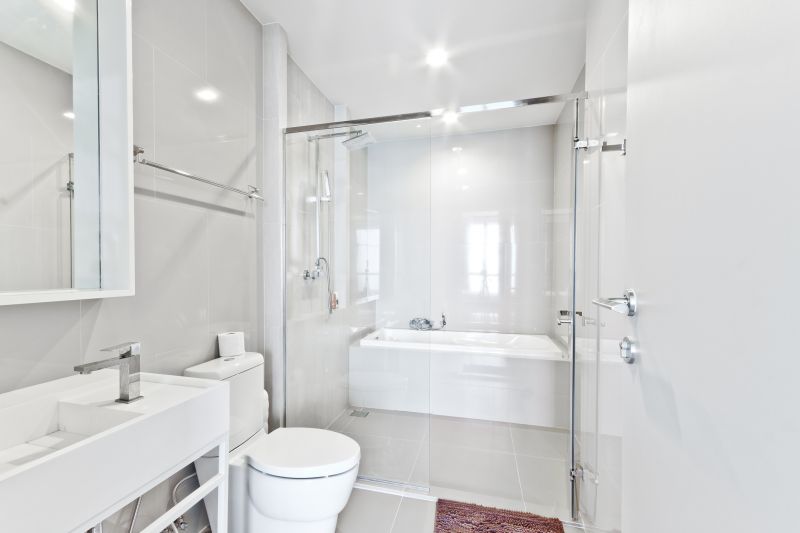
Combining a shower with a tub maximizes utility in limited areas.
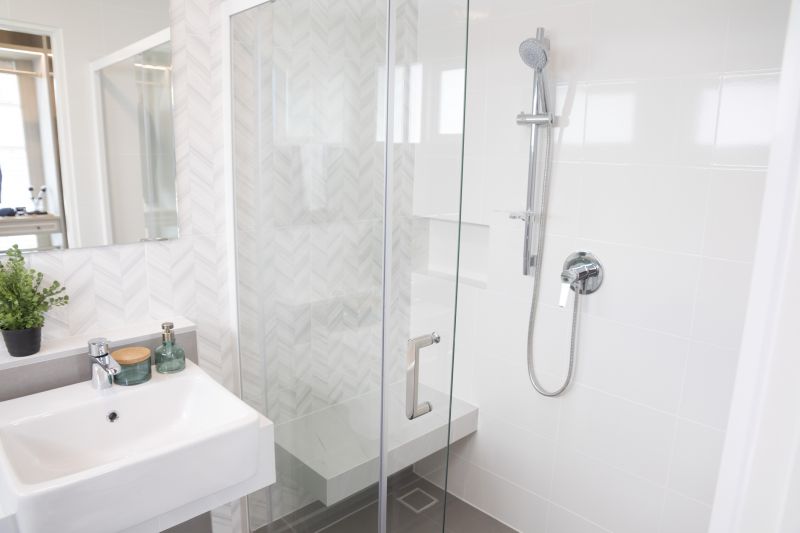
Clean lines and simple fixtures create a modern look.
In small bathrooms, the choice of shower enclosure plays a crucial role in space optimization. Frameless glass doors are popular for their ability to create an unobstructed view, making the room feel larger. Compact shower stalls with built-in shelves or niches provide storage without encroaching on available space. Additionally, the use of large-format tiles can reduce grout lines, giving an illusion of a more expansive area. Creative lighting solutions and strategic placement of fixtures further contribute to making small shower areas appear more open and inviting.
| Layout Type | Advantages |
|---|---|
| Corner Shower | Maximizes corner space, ideal for small bathrooms, easy to customize with various materials. |
| Walk-In Shower | Creates an open feel, accessible design, minimal barriers enhance space perception. |
| Shower-Tub Combo | Combines bathing and showering functions, saves space, suitable for multi-use needs. |
| Neo-Angle Shower | Fits into corners with angled doors, compact yet functional. |
| Glass Enclosure | Visual openness, modern appearance, enhances natural light flow. |
Optimizing small bathroom shower layouts involves balancing space, functionality, and style. Utilizing innovative designs such as neo-angle or quadrant showers can fit into tight corners while maintaining ease of access. Incorporating built-in storage solutions like niches or shelves reduces clutter and preserves the clean look of the space. Choosing neutral or light colors for tiles and fixtures can reflect light and make the area appear larger. Proper planning ensures that even the smallest bathrooms can feature a comfortable and stylish shower area.
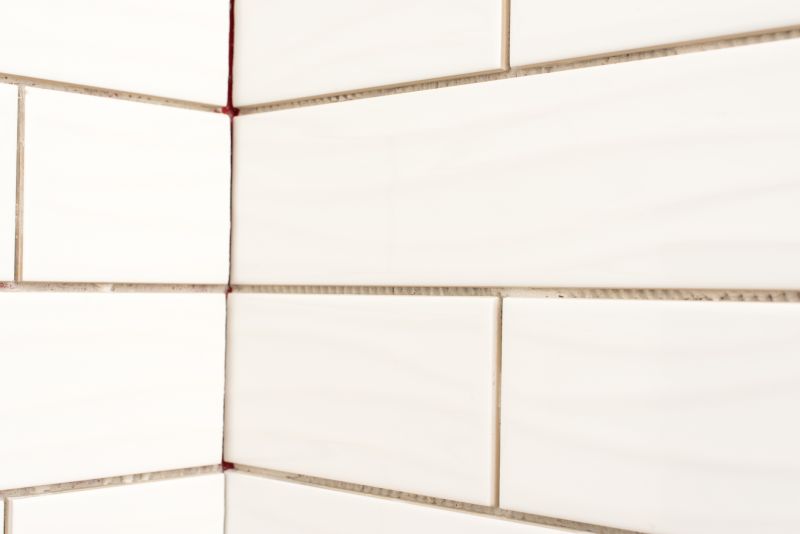
Using large tiles reduces grout lines and enlarges the visual space.
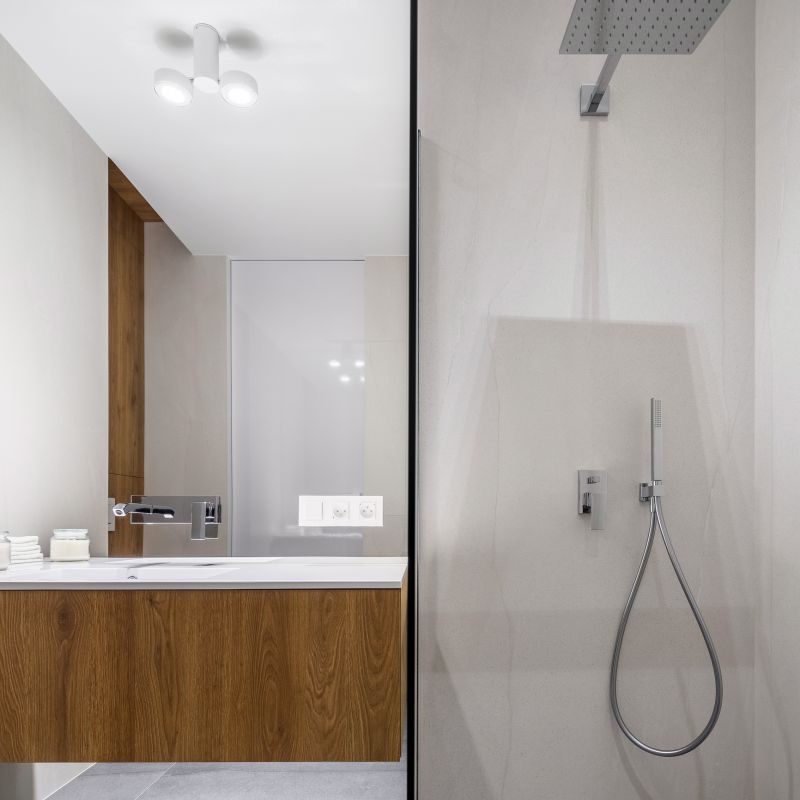
Sleek fixtures enhance the modern aesthetic.
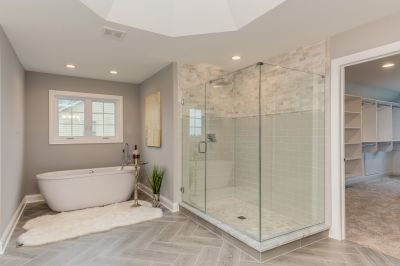
Efficient corner placement with transparent enclosure.
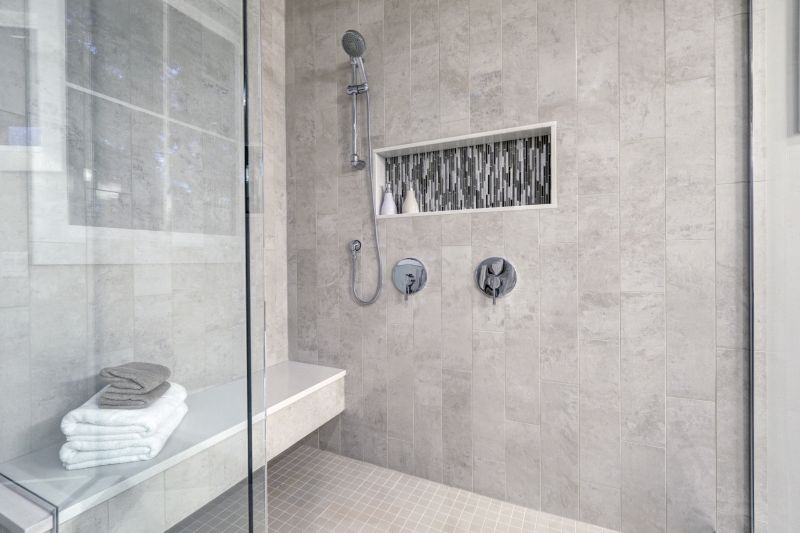
Built-in niche offers practical storage without clutter.
